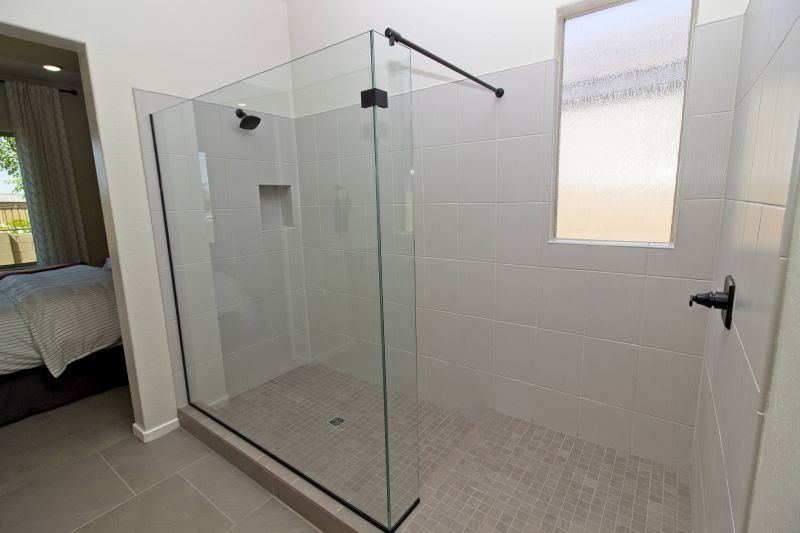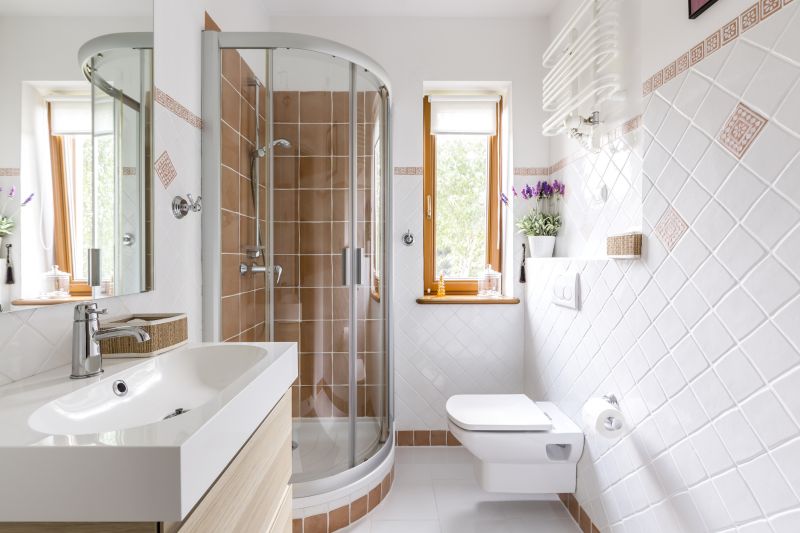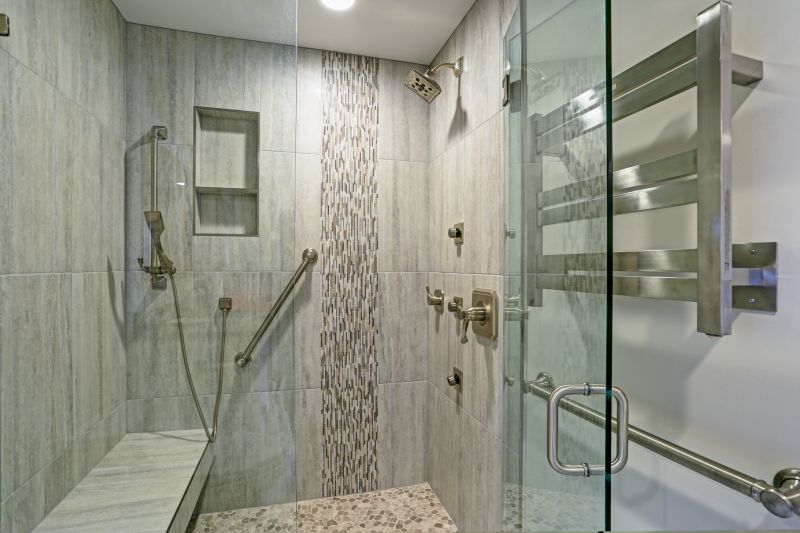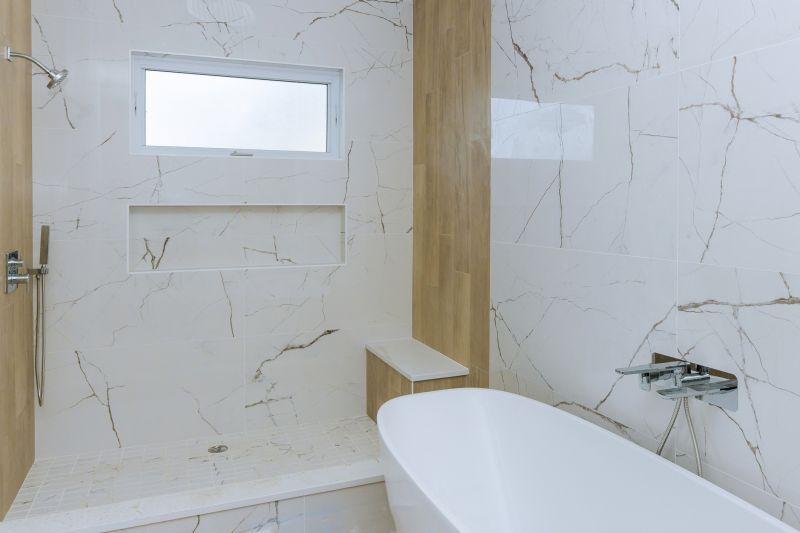Optimized Shower Arrangements for Tiny Bathroom Spaces
Designing a small bathroom shower requires careful consideration of space utilization, functionality, and aesthetic appeal. With limited square footage, choosing the right layout can maximize comfort and convenience without sacrificing style. Common layouts include corner showers, alcove designs, and walk-in configurations, each offering unique benefits suited to different bathroom sizes and shapes.
Corner showers are ideal for maximizing space in small bathrooms. They typically fit into a corner, freeing up the central area for other fixtures. These layouts often incorporate sliding or pivot doors to minimize door clearance and enhance accessibility.
Walk-in showers create a seamless look and make small bathrooms appear larger. They often feature frameless glass enclosures, which open up the space visually. Incorporating built-in niches and benches can add functionality without cluttering the limited area.

A compact shower with clear glass doors enhances the sense of openness and allows natural light to flow throughout the space.

This layout utilizes a corner space with tiled walls, providing durability and a sleek appearance.

A simple walk-in design with a frameless glass panel offers a modern look while maintaining functionality.

Incorporating niches into the shower wall provides storage for toiletries without taking up extra space.
Optimizing small bathroom shower layouts involves balancing space efficiency with user comfort. Incorporating features such as sliding doors, curved enclosures, or corner installations can significantly improve usability. Materials like clear glass and light-colored tiles contribute to a more open and airy feel, making the space appear larger than its actual dimensions. Additionally, strategic placement of fixtures and accessories can reduce clutter and streamline the shower experience.
| Layout Type | Key Features |
|---|---|
| Corner Shower | Fits into a corner, space-saving, often with sliding doors |
| Walk-In Shower | Seamless entry, frameless glass, enhances openness |
| Tub-Shower Combo | Combines bathing and showering, space-efficient |
| Shower with Bench | Provides seating, adds comfort in small spaces |
| Curved Enclosure | Maximizes corner space with rounded edges |
| Recessed Shower | Built into wall cavity, saves space |
| Neo-Angle Shower | L-shaped design, fits into corner efficiently |
| Shower with Sliding Doors | Reduces door swing space, ideal for tight areas |
Effective small bathroom shower designs often incorporate multi-functional elements to optimize limited space. For example, combining storage solutions with shower walls or integrating shelving into niches can eliminate the need for additional furniture. Lighting also plays a crucial role; well-placed fixtures and natural light sources can make the area feel larger and more inviting. Careful planning ensures that every inch serves a purpose, resulting in a functional yet stylish space.




